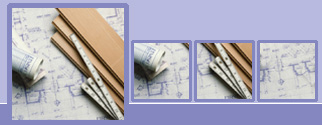



 |
 |
 |
Our industry is constantly changing and the demands put on mechanical contractors to use CAD technology is increasing. Most specifications call for the mechanical contractor to produce BIM 3D models or interference drawings. More and more mechanical contractors has benefited immensely from using BIM. 3Plus has been specialized in BIM modeling /interference drawings in GTA area since 2008, including hospital, data center, court house, TTC stations, and athletes village. We provides:
Our drawings includes:
Our people are all mechanical engineering background from consulting companies, with the enhancive knowledge on mechanical technology and construction procedure. Our goal is not only to model or drafting the drawings, but also to help reduce the risk during on the project, and save the cost of labour and materials on site. We work together, will like a CAD department in your office. We can provide quotes for BIM/CAD work on projects you are estimating. We are available to visit your office for pricing or you can email the project to us. For any other further information or inquiries please contact 416 276 5585. | ||||||
